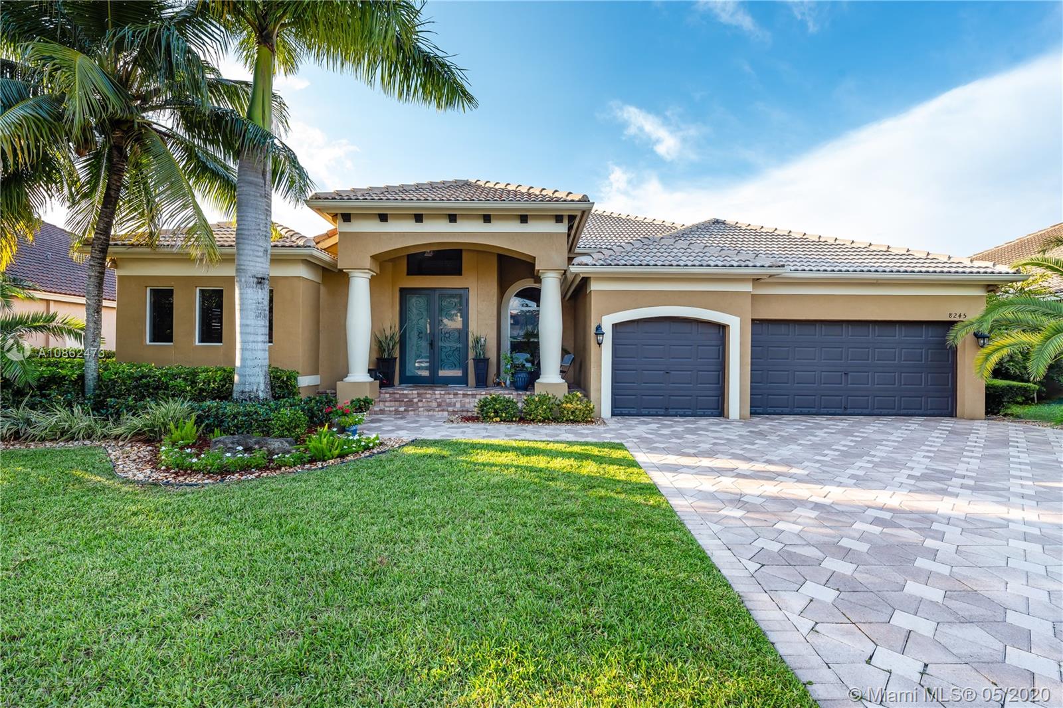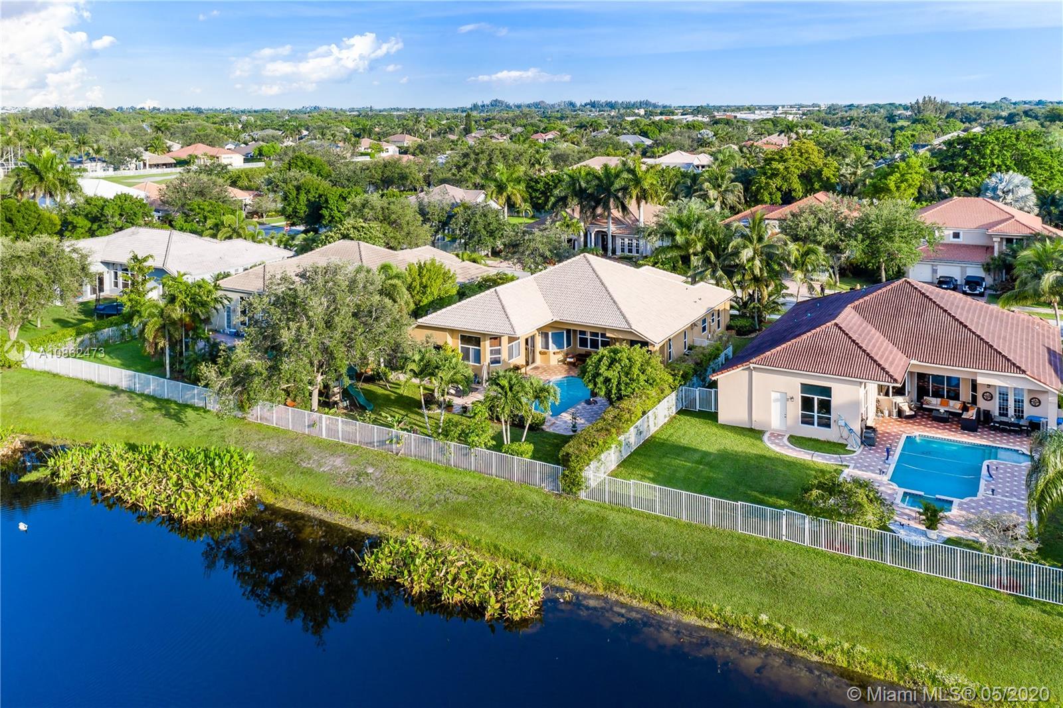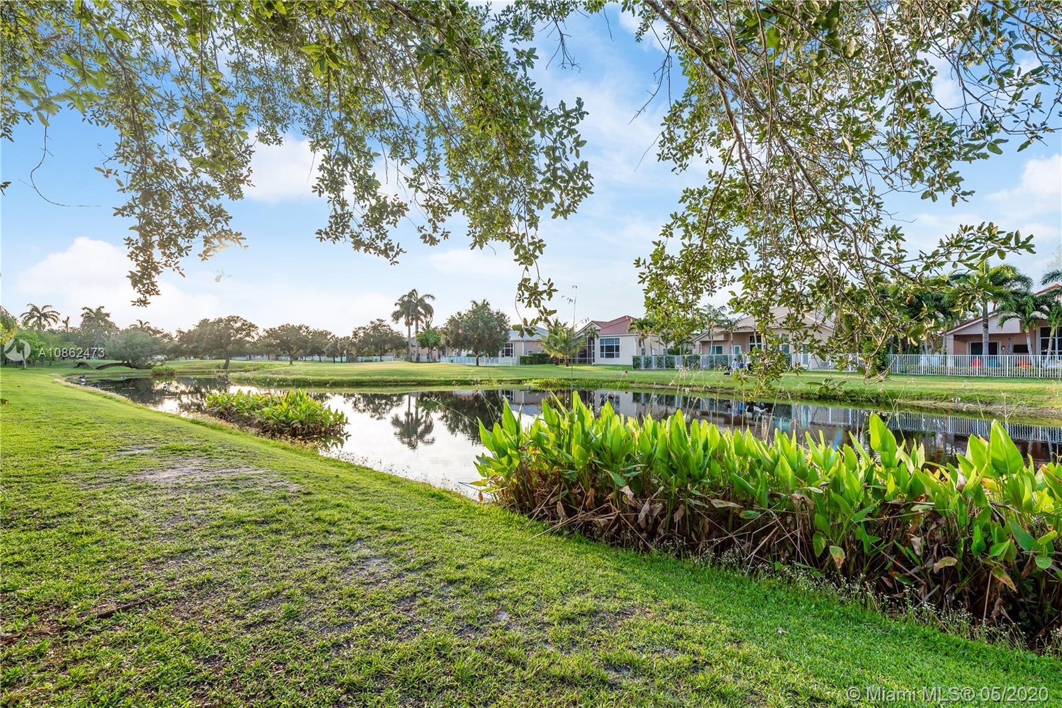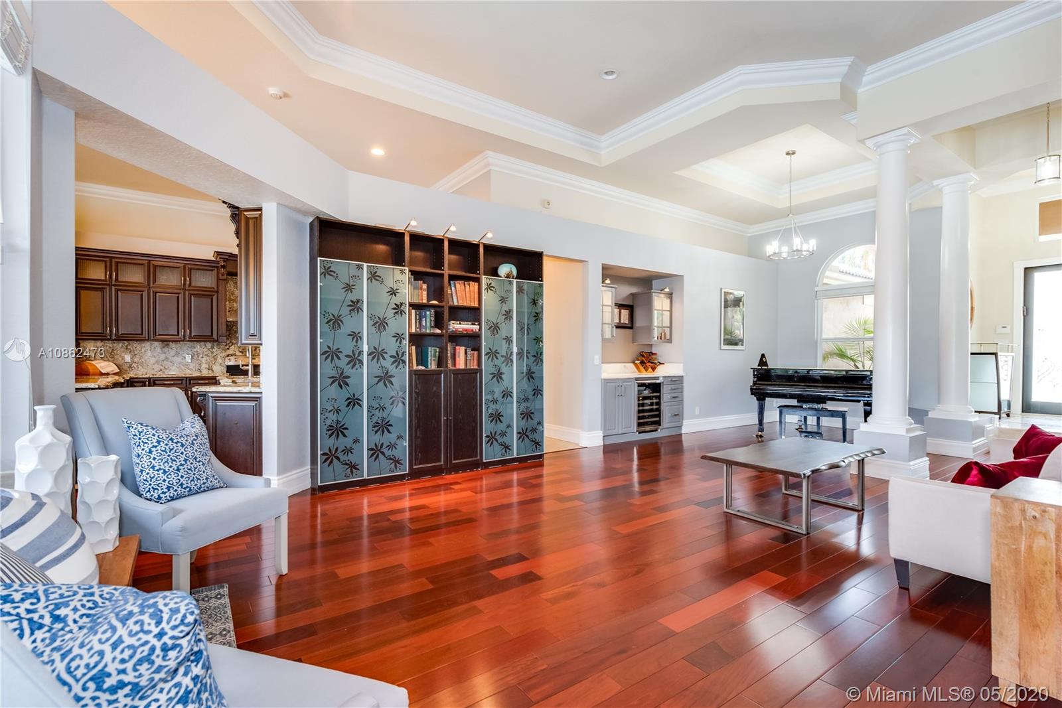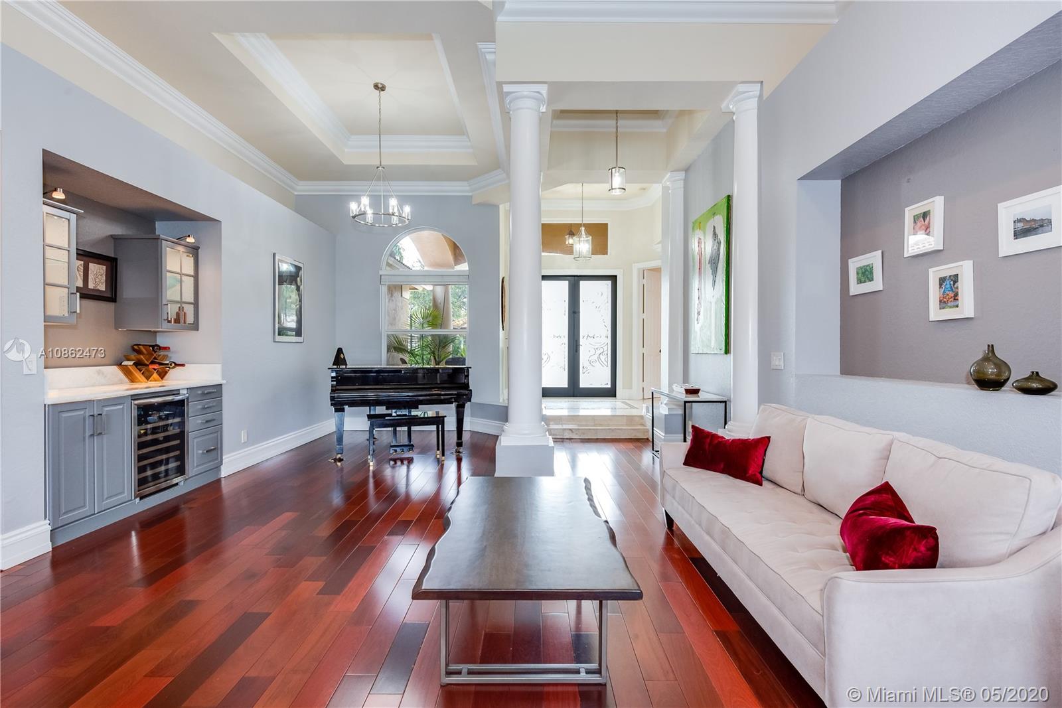$750,000
$748,900
0.1%For more information regarding the value of a property, please contact us for a free consultation.
8245 S Lake Forest Dr Davie, FL 33328
5 Beds
4 Baths
2,980 SqFt
Key Details
Sold Price $750,000
Property Type Single Family Home
Sub Type Single Family Residence
Listing Status Sold
Purchase Type For Sale
Square Footage 2,980 sqft
Price per Sqft $251
Subdivision Rolling Hills Lake Estates
MLS Listing ID A10862473
Sold Date 06/29/20
Style Detached,One Story
Bedrooms 5
Full Baths 4
Construction Status Resale
HOA Fees $266/qua
HOA Y/N Yes
Year Built 2002
Annual Tax Amount $9,929
Tax Year 2019
Contingent Pending Inspections
Lot Size 0.263 Acres
Property Description
WOW! FULLY UPGRADED, contemporary 5 true bedrooms ~ 3000 sf under air with an open flowing floor plan, high ceilings & lots of natural light. Kitchen is a true chef's dream w/ upgraded custom wood cabinetry, gorgeous granite & high-end stainless package. Elegant foyer leads to triple split bedroom plan w/ 4 updated full baths. Beautiful marble, hardwoods, crown moldings, central vac & built in cabinetry including a contemporary backlit bar area. Step outside to a true Florida paradise with 11,471 sf BIG lot, covered patio, sparkling pool, fruit trees, breezy water AND lush green golf course views. Terrific hurricane protection and insurance discounts with full IMPACT WINDOWS & DOORS including garage. Wonderful gated community w/ an excellent central Davie location. BEST SCHOOLS!
Location
State FL
County Broward County
Community Rolling Hills Lake Estates
Area 3880
Interior
Interior Features Built-in Features, Breakfast Area, Dining Area, Separate/Formal Dining Room, Entrance Foyer, Other, Split Bedrooms
Heating Central, Electric
Cooling Central Air, Electric
Flooring Marble, Wood
Window Features Impact Glass
Appliance Dryer, Dishwasher, Electric Range, Disposal, Refrigerator, Washer
Exterior
Exterior Feature Security/High Impact Doors, Patio
Garage Spaces 3.0
Pool In Ground, Pool
Community Features Gated
Waterfront Description Lake Front,Waterfront
View Y/N Yes
View Golf Course, Lake, Pool
Roof Type Spanish Tile
Porch Patio
Garage Yes
Building
Lot Description 1/4 to 1/2 Acre Lot, Sprinklers Automatic
Faces South
Story 1
Sewer Public Sewer
Water Lake
Architectural Style Detached, One Story
Structure Type Block
Construction Status Resale
Schools
Elementary Schools Silver Ridge
Middle Schools Indian Ridge
High Schools Western
Others
HOA Fee Include Common Areas,Maintenance Structure,Security
Senior Community No
Tax ID 504128292000
Security Features Gated Community
Acceptable Financing Cash, Conventional
Listing Terms Cash, Conventional
Financing Conventional
Special Listing Condition Listed As-Is
Read Less
Want to know what your home might be worth? Contact us for a FREE valuation!

Our team is ready to help you sell your home for the highest possible price ASAP
Bought with Keller Williams Legacy


